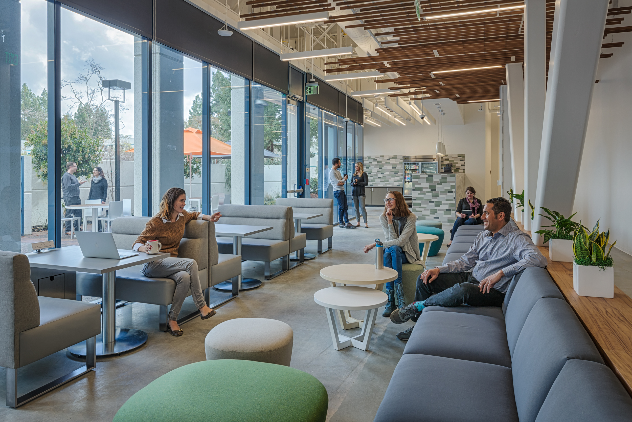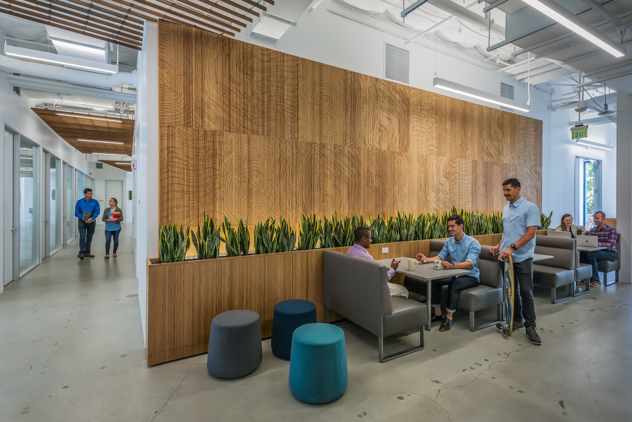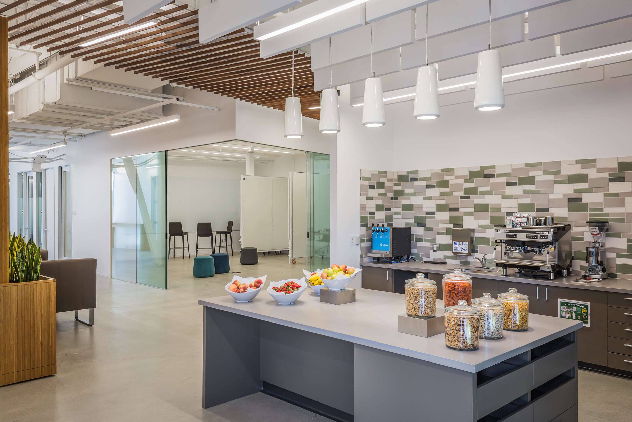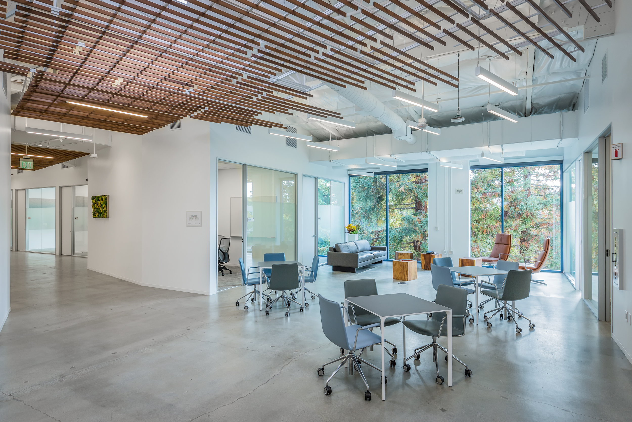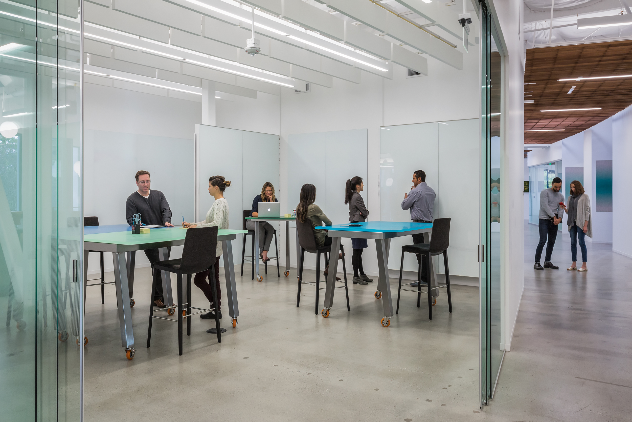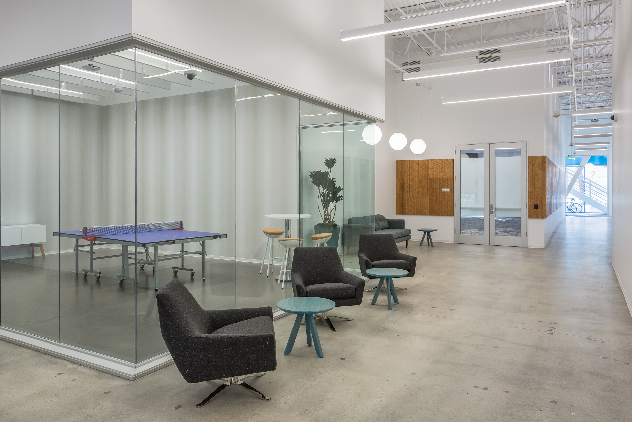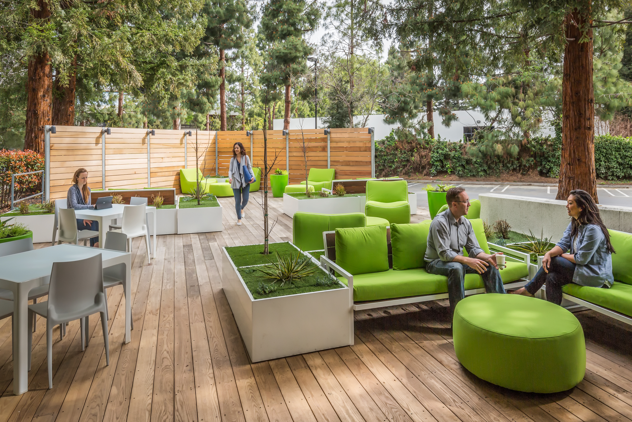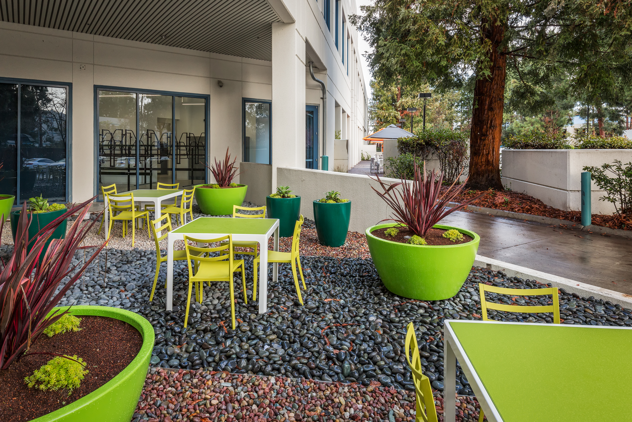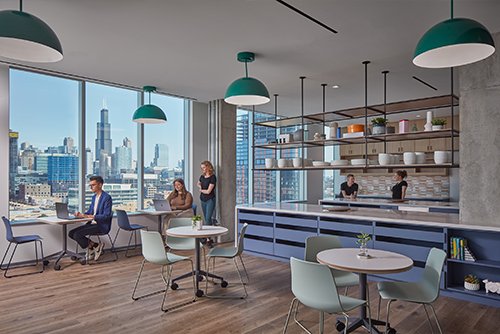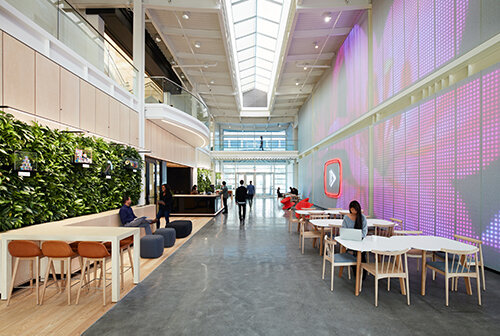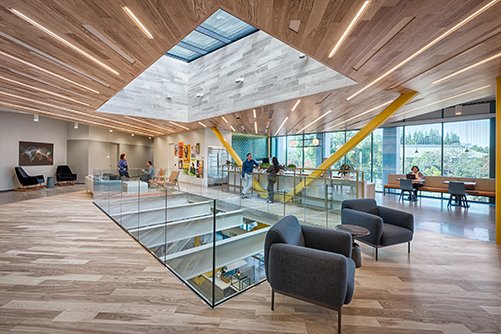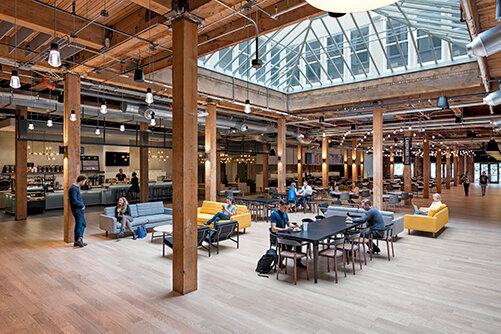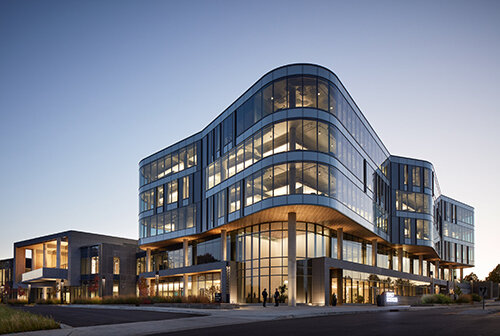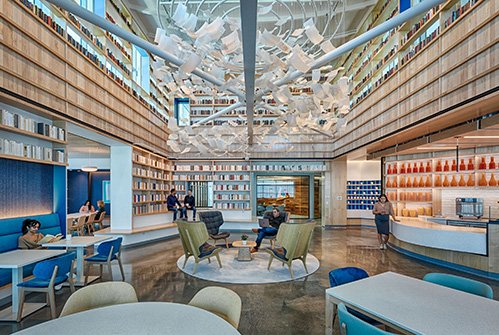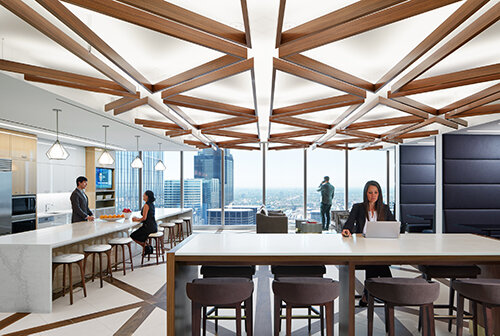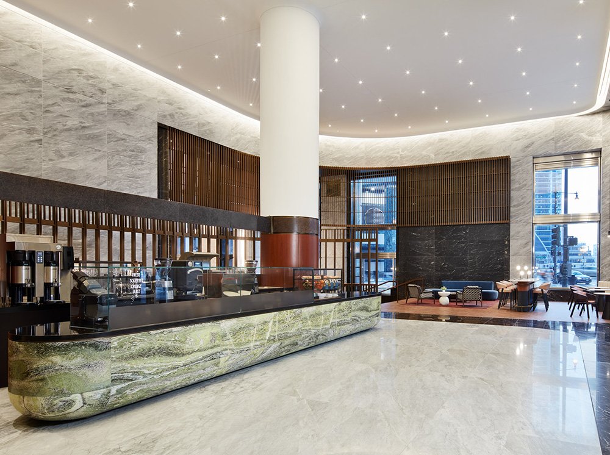1055 Joaquin
For 1055 Joaquin, we started by researching the issues and collecting data through a series of research studies coupled with immersions, stakeholder interviews, best practices and user surveys. Our findings led us to understand what the current conditions were through the eyes of the user and come up with a plan for a forward approach. These included a need for: flexible workstations, collaborative workspaces, and rolling whiteboards in an environment that was soothing, rejuvenating, and connected to nature.
A main circulation path, featuring a floating wood ceiling, runs through the office connecting enclosed collaborative space, open collaborative space and enclosed open work areas. Screened from the main circulation and collaborative areas via a glass wall, the workspace features a layered felt treatment on the walls to support optimal acoustics. Materials, lighting, and furnishings all work together to create an inspiring yet neutral canvas for creativity to flourish.
Location
Mountain View, CA
Expertise
Interior Design, Experiential Design, Research
Other Services
Tenant Improvements
Photography
Marco Zecchin
Partners
Media-Objectives
BCCI Construction Company
The Guzzardo Partnership Inc
BKF Engineers
Charles M. Salter Associates
Air Systems
Elcor Electric
ACCO Engineered Systems
Degenkolb Engineers
The Marshall Associates
RTS Systems & Design
