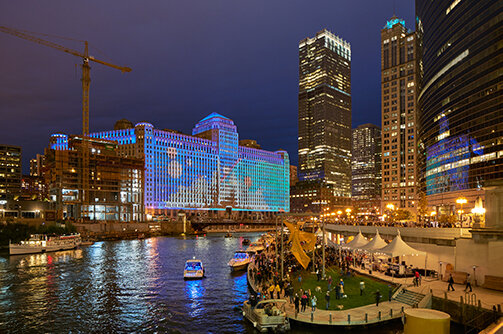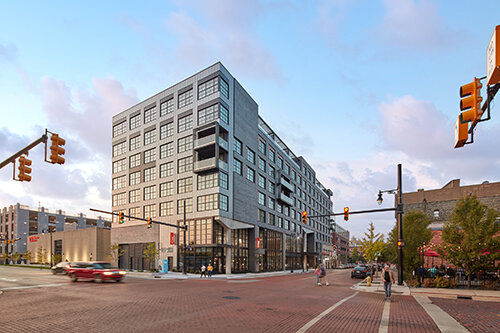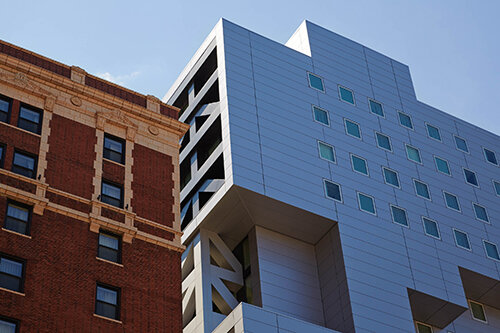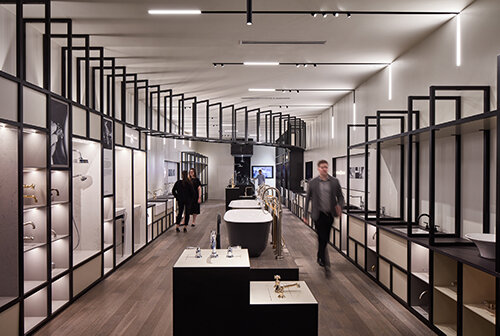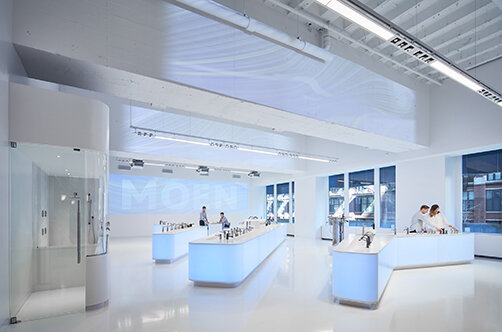Blackhawk Halsted
Located just a few blocks from the bustling North Avenue/Clybourn intersection on Chicago’s north side, this two-acre former factory site has been transformed into dynamic mixed-use neighborhood. The project was constructed in two phases. The first phase, completed in 2007, includes an 80,000 SF building with 10,000 SF of ground-floor retail and the private K-12 British School. The second phase, a 140,000 SF office/retail building and the 547 space parking structure, was completed in late 2008. The mixed-use building includes Chicago’s first REI store and, on the upper floors, medical offices for one of the North Side’s largest children’s clinics.
Location
Chicago, IL
Expertise
Architecture, Experiential Design, Master Planning
Select Awards
LEED Silver
Photography
Matt Dula
Partners
Media-Objectives
Structured Development
KJWW
V3 Consultants
ARUP
Gas and Associates
Jacobs Ryan Associates
Power Construction Company
Our work included initial feasibility analysis, planning and design. We helped the developer obtain municipal approval through a Planned Development process with the City of Chicago. We also provided fit-planning for the leasing of the first phase to the British School. The development has been LEED Certified.









