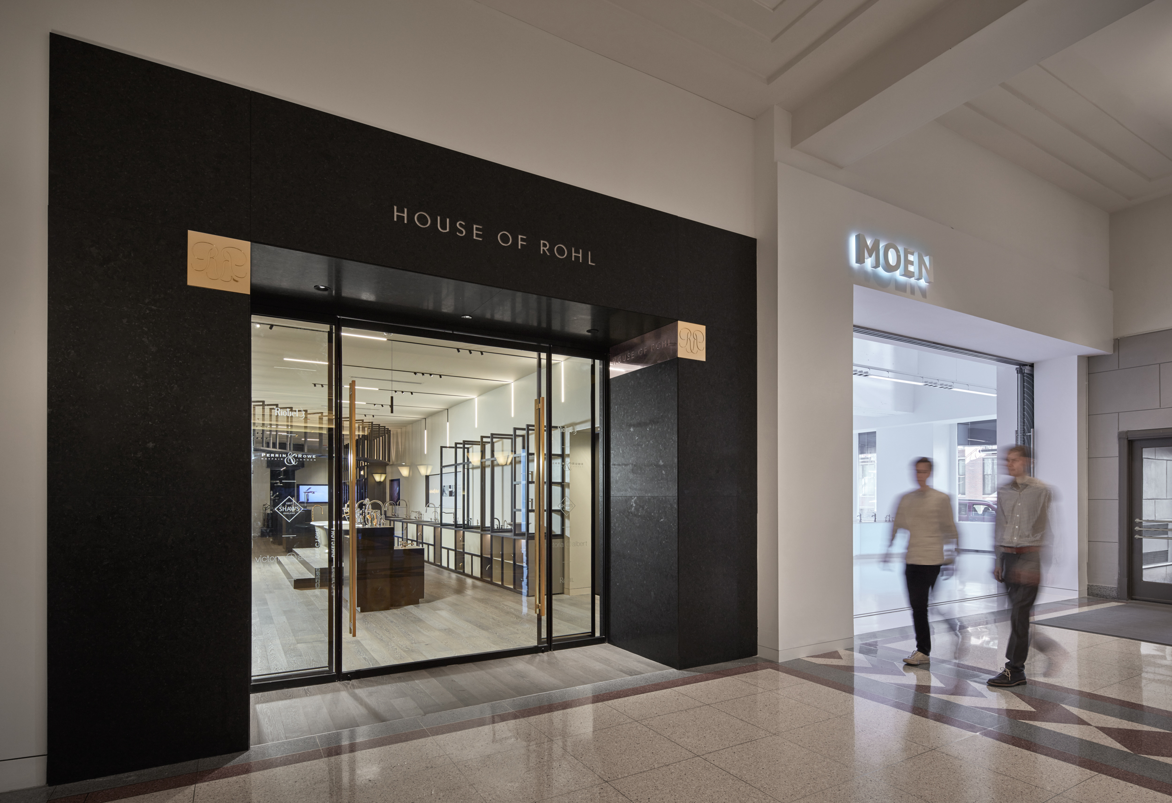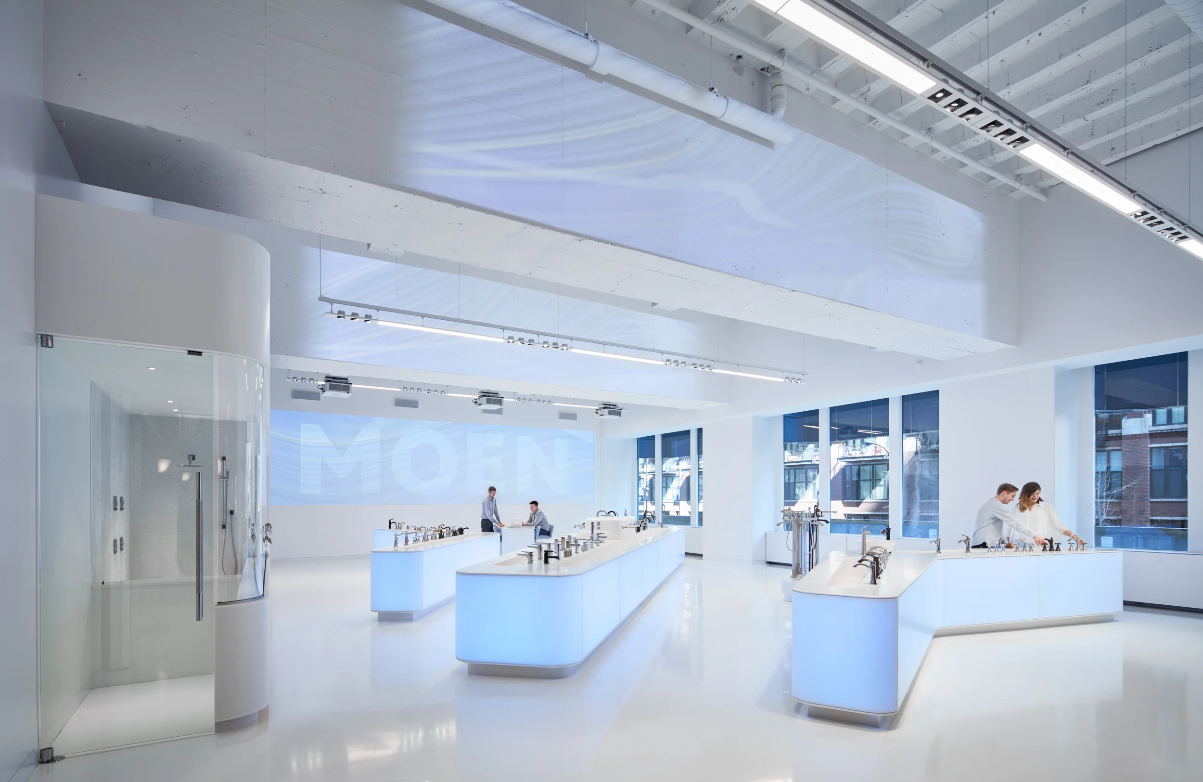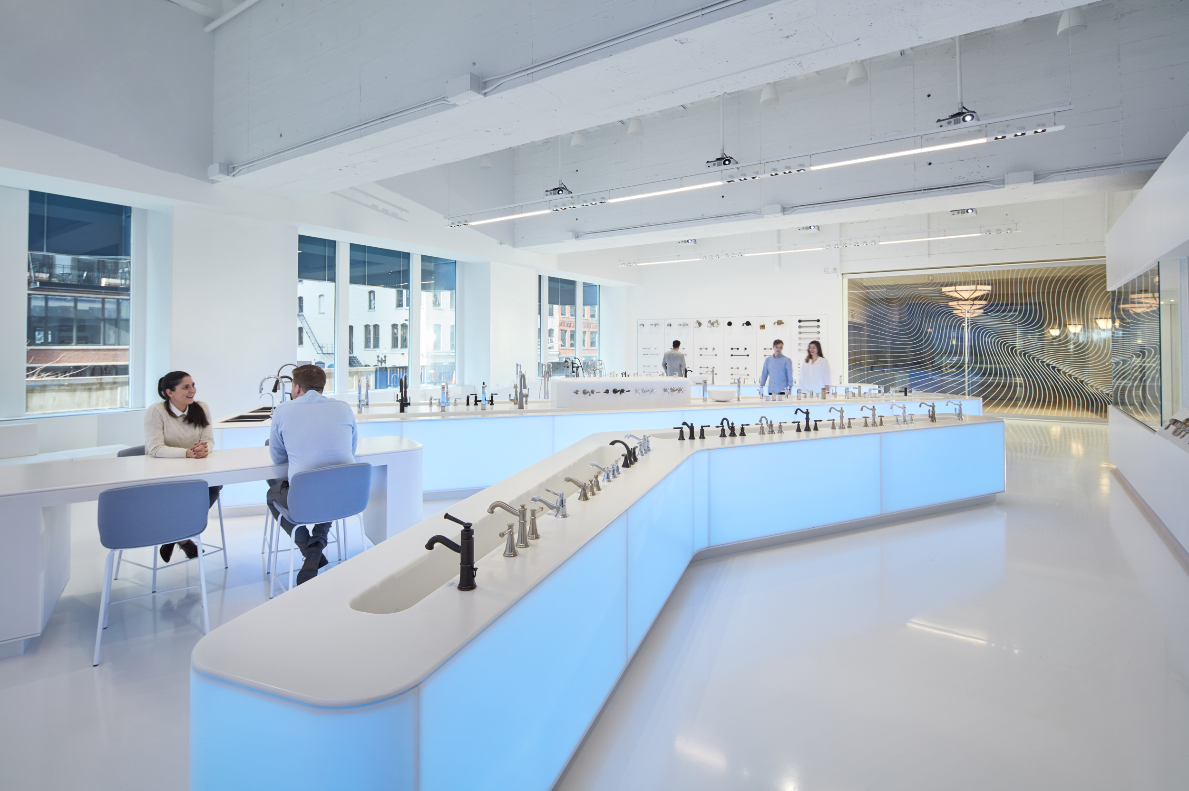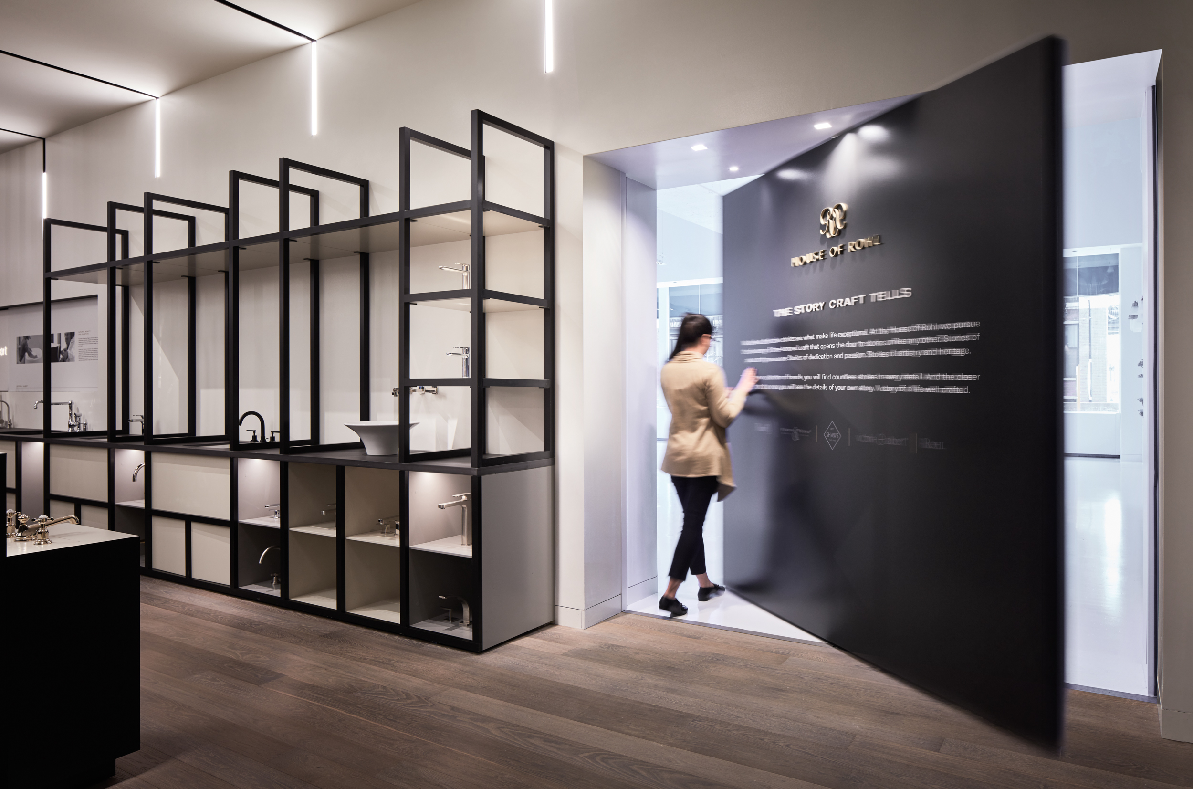New Neighbors at theMART: The Moen Design Center and the House of Rohl
Valerio Dewalt Train develops two showrooms for Fortune Brands Global Plumbing Group
Recently we were asked to design two showrooms side by side on the first floor of Chicago’s historic Merchandise Mart (aka theMART). Both display plumbing fixtures, and both are owned by Fortune Brands Global Plumbing Group. However the two spaces look completely different—by design. Because each brand has its own distinct character, the showrooms may be housed on the same block, but their relation is purely neighborly.
Moen, the #1 faucet brand in North America, provides a wide array of thoughtfully designed kitchen and bath faucets, shower heads, sinks etc. for residential and hospitality use with a focus on innovation, style, and durability. The House of Rohl focuses on highly handcrafted products and brings together a number of Canadian and European sub-brands, including: Riobel, Perrin & Rowe, Saws, ROHL, and Victoria + Albert.
Going into the project we knew these spaces on the northside of theMART well—Mark Dewalt turned this side of the building, originally a truck loading bay, into a lobby and storefront space about 30 years ago. Most recently the space was a restaurant known as Nick’s Fish Market. We were also familiar products, however, we knew very little about our client’s brands. So we spent time diving into each company's brands to uncover their true ethos, which in return guided our overall designs for the showrooms—from the layout, to the fixture displays, to the finishes.
View of the Moen showroom from the entrance, by Tom Harris
MOEN fixtures, by Tom Harris
When we first started talking with our clients about the Moenshowroom, one of the main focal points was to get customers to experience the beauty of water, in order to connect with the products. With this in mind we made sure that most of the fixtures on display actually dispense water into troughs, allowing customers to get their hands wet. Similarly, showers are displayed in open booths and are also operable. The concrete floor slab is almost two feet thick, so we reused a lot of the plumbing cores that were already there, which helped inform the general layout of the space.
Because Moen offers a number of technologically advanced fixtures (like the U Shower that’s voice-operated, using Alexa), it made sense to highlight technology in their showroom. To convey that while embodying the beauty of water in an abstract way, we collaborated with the digital experiential agency NEXT/NOW to project abstract motion graphics simulating water imagery for a calm and glowing atmosphere. We took advantage of the old truck bay structure which featured long spanses without columns and two tall concrete trusses—utilizing each as ambient surfaces to project on via a row of three projectors. We used the back wall to draw people through the space by extending the projected graphics onto this surface. In the ceiling are sensors that detect the number of people occupying a given zone of the floor. The presence of people generates ripples over the imagery, creating a dynamic, subtly interactive environment. The more people in a zone, the larger the ripple.
For the display, we created a white box that extends from the ceiling, walls and millwork, to allow the fixtures to be the main focus of attention. To ground the overall experience, the millwork features backlit curved panels of translucent Corian, visually tying these surfaces to the projections. The panels are removable to make the plumbing accessible. We created a mock-up with our millworker, Hire-Nelson, to test the effect because we were worried that the edges of the LED tape lights would be visible, but it worked—we got the subtle ambient glow we wanted.
MOEN Showroom from the rear, by Tom Harris
The entry to the Moen space, a minimalist design with illuminated tone-on-tone branded signage, has two enormous sliding glass doors, adorned with a custom graphic film that mimics the movement of the projection imagery. In contrast, the House of Rohl entrance is a dark granite portal, with inlaid bronze plaques on either side engraved with the House of Rohl logo. The intent was to create a more intimate entry with materials that express high quality craft.
House of Rohl Storefront, by Tom Harris
To catch the eyes of passersby and draw them into the House of Rohl space, we created a curvilinear chassis of powder-coated aluminum that supports a grid of boxes housing the plumbing fixtures on display. The chassis also serves as a framework for lighting fixtures—strips, pendants, and spotlights are all magnetized, so they can be redistributed wherever and whenever needed.
View of the House of Rohl from the entrance, by Tom Harris
Within the chassis, we gave each sub-brand in the House of Rohl collection its own area. Panels tell each sub-brand’s story, focusing on the craft that goes into making the products. It’s a more museum-like approach than with the Moen showroom.
As different as they look, the two showrooms do connect in two places. There’s a pivot door on the wall between the two spaces, near the entrances. On the House of Rohl side, the door’s aesthetic is very clean, with bronze, brass, gold, a color logo emblem for the House of Rohl and its sub-brands, and a brand statement. The Moen side is all white, with brand-specific phrases in raised white lettering. With the door, when Fortune’s Global Plumbing Group comes together for meetings here, the two spaces can be opened up to each other. We also designed back of house workspace for Fortune’s employees, accessible from both showrooms.
View of the pivot door from the House of Rohl, by Tom Harris
View of the pivot door from the Moen Showroom, by Tom Harris
Because branding was such an integral part of this project, we collaborated with Media Objectives, Valerio Dewalt Train’s in-house experiential design studio from the very beginning. With showroom design, the brand really infuses the design decisions, which in this case, was doubly important.
Side by side, the Moen and House of Rohl showrooms are good neighbors—different brands, different looks, different customers, but still part of the same block.
Take a Digital Tour of the Showrooms
Experience them in VR
Explore the House of Rohl and Moen showrooms through our virtual reality videos. Tune in through your phone, computer or Google Cardboard.
The House of Rohl Virtual Reality Video
The Moen Showroom Virtual Reality Video










