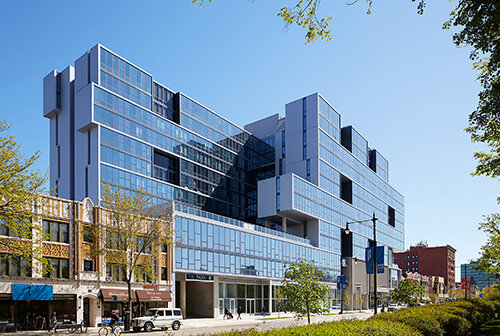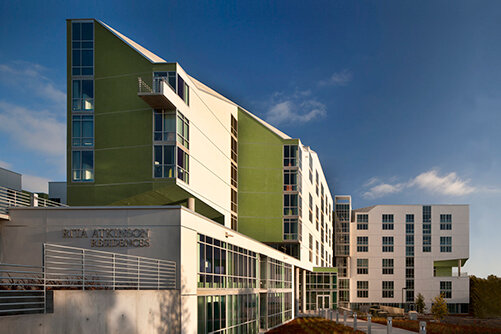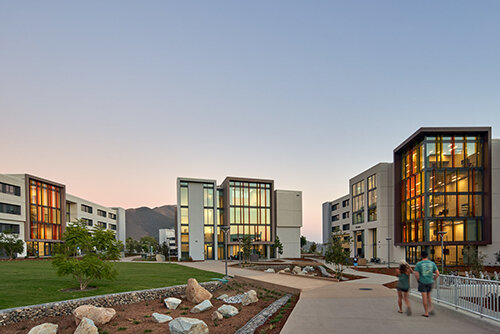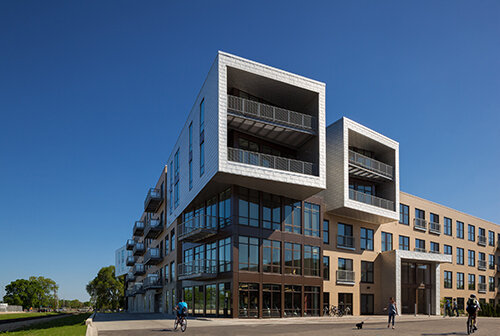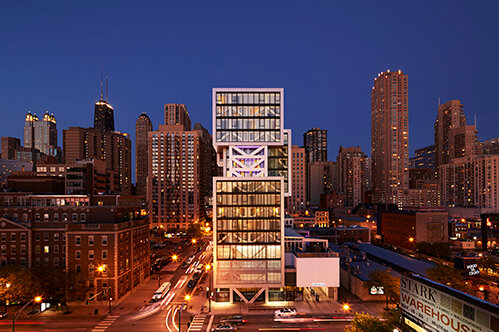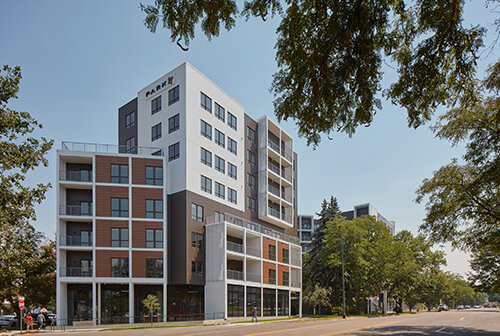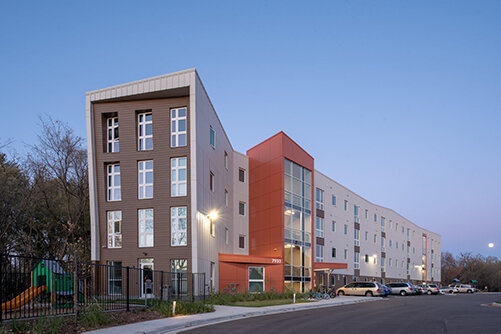Come Home Initiative
Launched in 2019, the City of Chicago’s INVEST South/West community development initiative focuses over $2.2 billion in public and private funds to reactivate 12 commercial corridors in predominantly Black and Latinx neighborhoods that have long been underserved. This initial phase of investment serves as a catalyst for revitalization in communities on the South and West sides.
The Come Home initiative is an evolution of this effort and the second phase of investment with a focus on low density residential areas. In cooperation with the Chicago Architecture Center, the City of Chicago has invited 42 architecture firms to submit designs for “Missing Infill Housing” that will support these revitalized commercial corridors. Assigned to the “row housing” typology, VDT’s “Unexpected Home” is a robust design proposal that reinvents the way units interact with each other and the streetscape.
Location
Chicago, IL
Expertise
Architecture, Interior Design, Experiential Design, Research, Master Planning, Sustainability
Other Services
Multi-family
Select Press
Chicago Architecture Center
Partners
Media-Objectives
As we reinvest in Chicago’s South and West Sides we must do it in new and unexpected ways. It is unexpected to have eight 2,000-sf, three story rowhouses on four standard lots. It is also unexpected that each rowhouse include a generous 17’ X 32’ living, kitchen, dining space, with 3 Bedrooms, 3 baths, a study alcove, in-unit laundry, and one garage space.
To maximize density and access to light, the design interlocks “T” and “L” shaped rowhouses. The interlock creates generous living spaces for each. The “L’s” have 17’x28’ private gardens and the “T’s” have 17’x14’ gardens. The “T’s” also have large balconies on the second floor and 300-sf skydecks on the third.
The design in section is clear in this view with the blue T and yellow L shaped rowhouses interlocking, including a generous 28’ wide Living/Dining/Kitchen combined with a Bedroom/Bath on grade. Four homes face the street, while the other four face a wide rear yard. Stairs connect vertically, creating on the third floor an outdoor terrace for the T shape townhouses making up for the smaller outdoor space at grade. A generous 7’ wide passage on both sides allow residents to walk from street-side to the rear yard and back. A secure, shared outdoor deck is located above the garages, accessed by two stairs.
The unexpected outcome is a new modernist paradigm for light-filled urban rowhouses, places where families thrive.
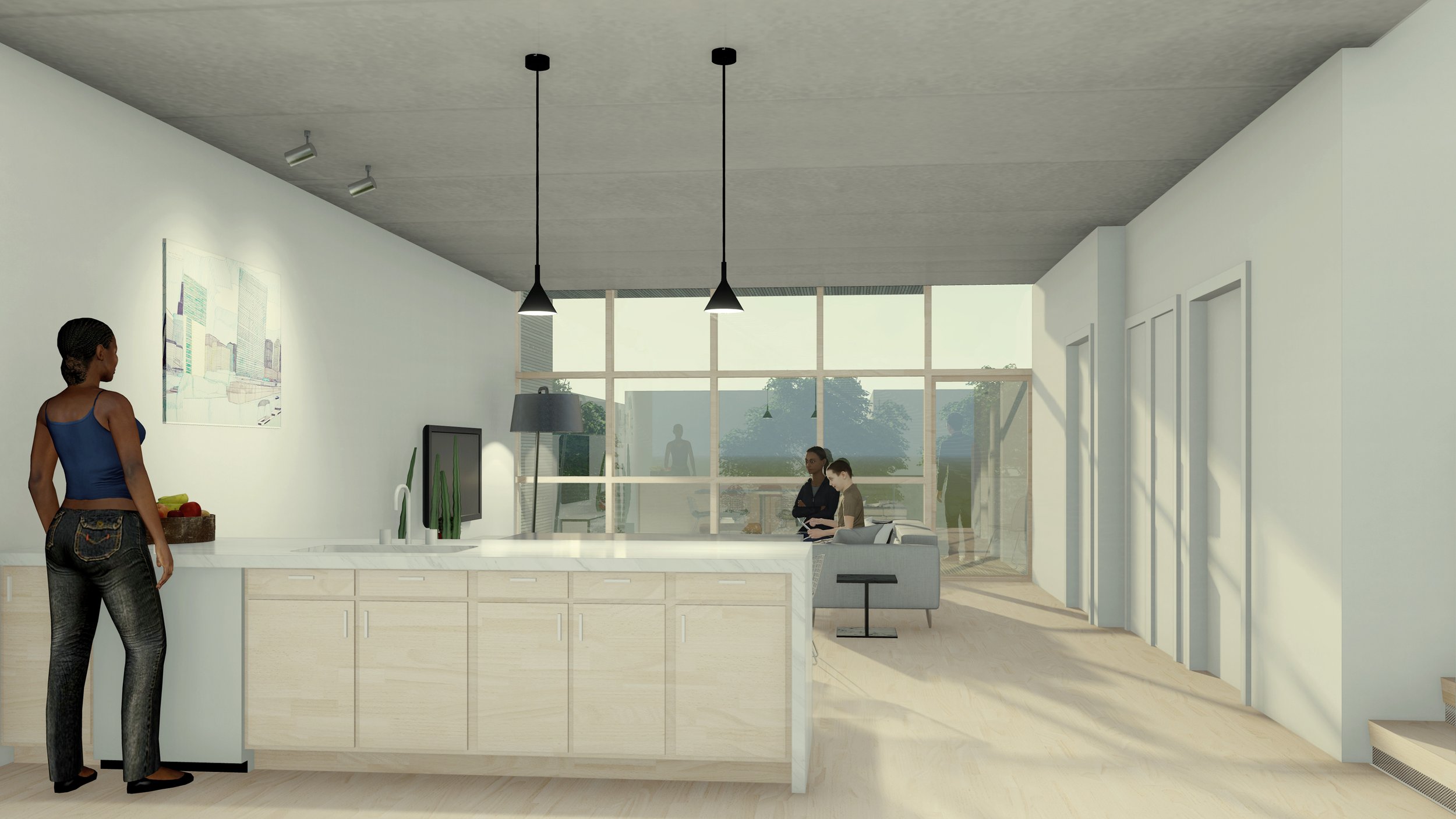
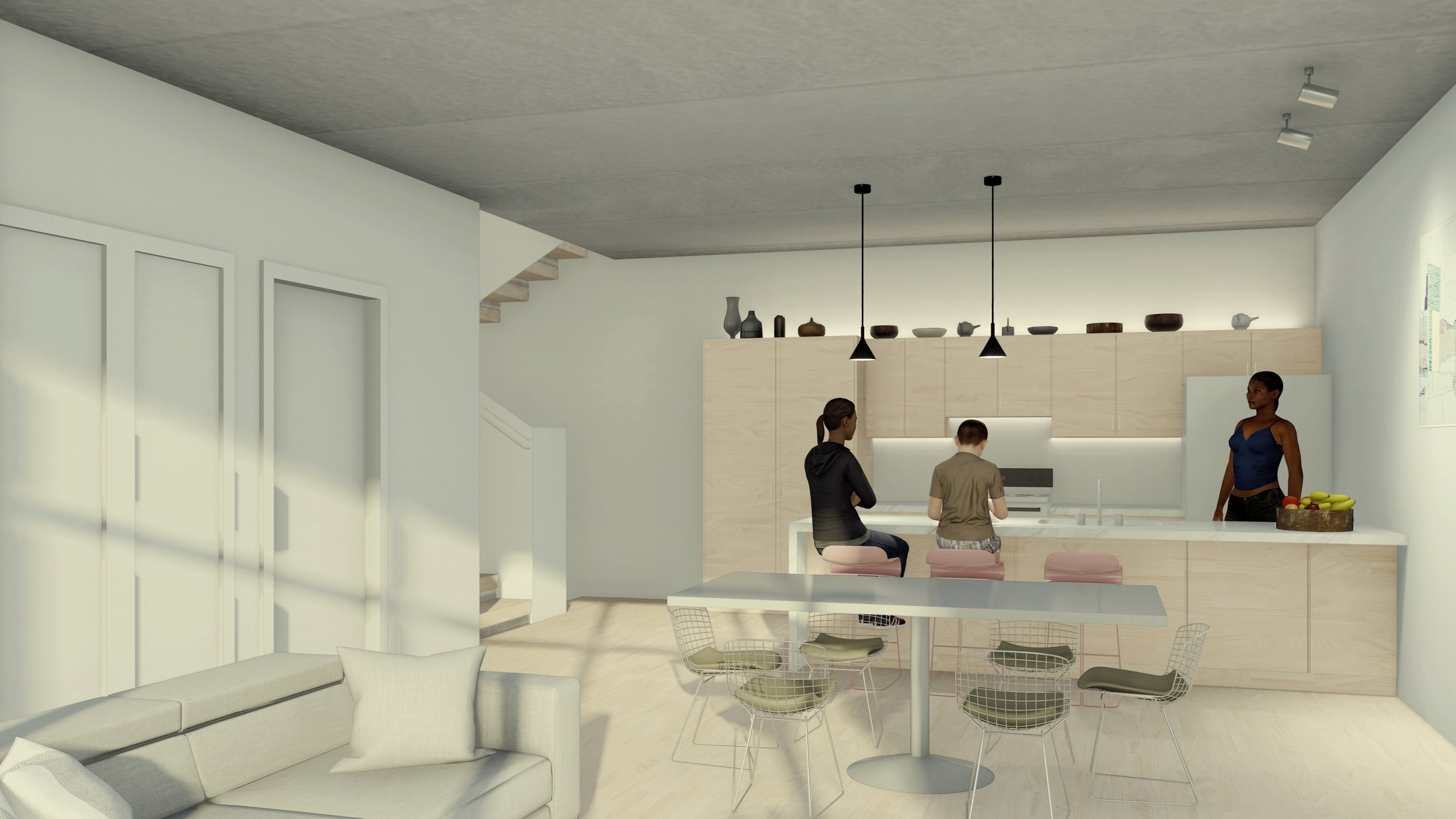
In this view of a second floor Living/Dining/Kitchen the benefit is evident in a design that thinks of living in section where the rigor of vertical party walls leaves too little width for family space. In the L shape rowhouses, the design is the same except at grade. The generous Living/Dining/Kitchen area is located adjacent to the stair connecting all three levels and is intended to be a dynamic light-filled space.
Between the second and third levels the stair landing cantilevers over the passage between streetside and rear yard creating an extra wide landing a small balcony overlooking the passage.
Every bedroom has a generous amount of light with views to either the street or the rear yard. Each is large enough to accommodate a king bed or two single beds with study desks. These rowhouses can comfortably support a family of six.
At the third floor level, each row house has alcove that overlooks the rooftop terraces which could be a home office, play space or other function. This terrace is accessible from the blue T shaped rowhouse to provide additional outdoor space for these residences.
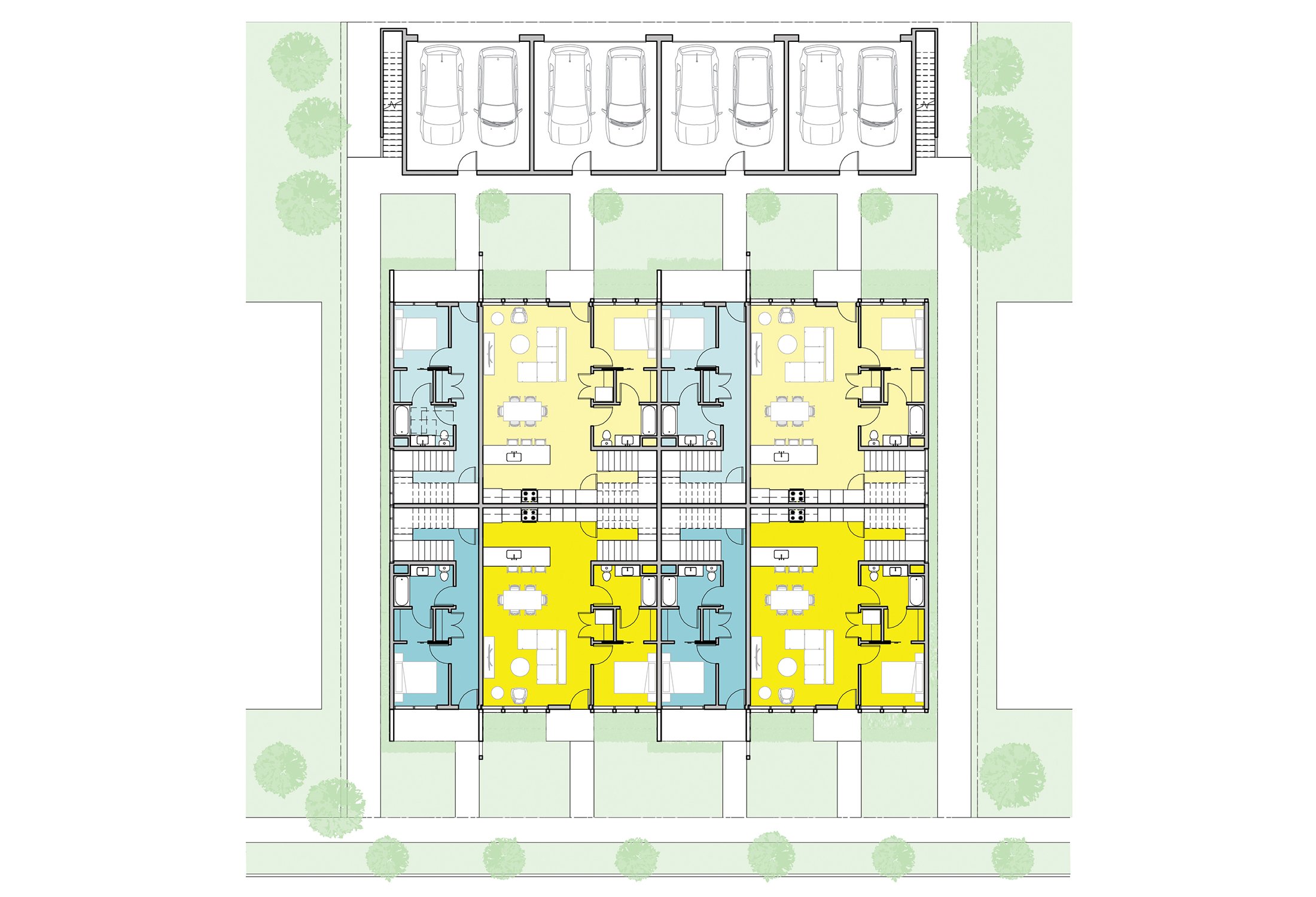
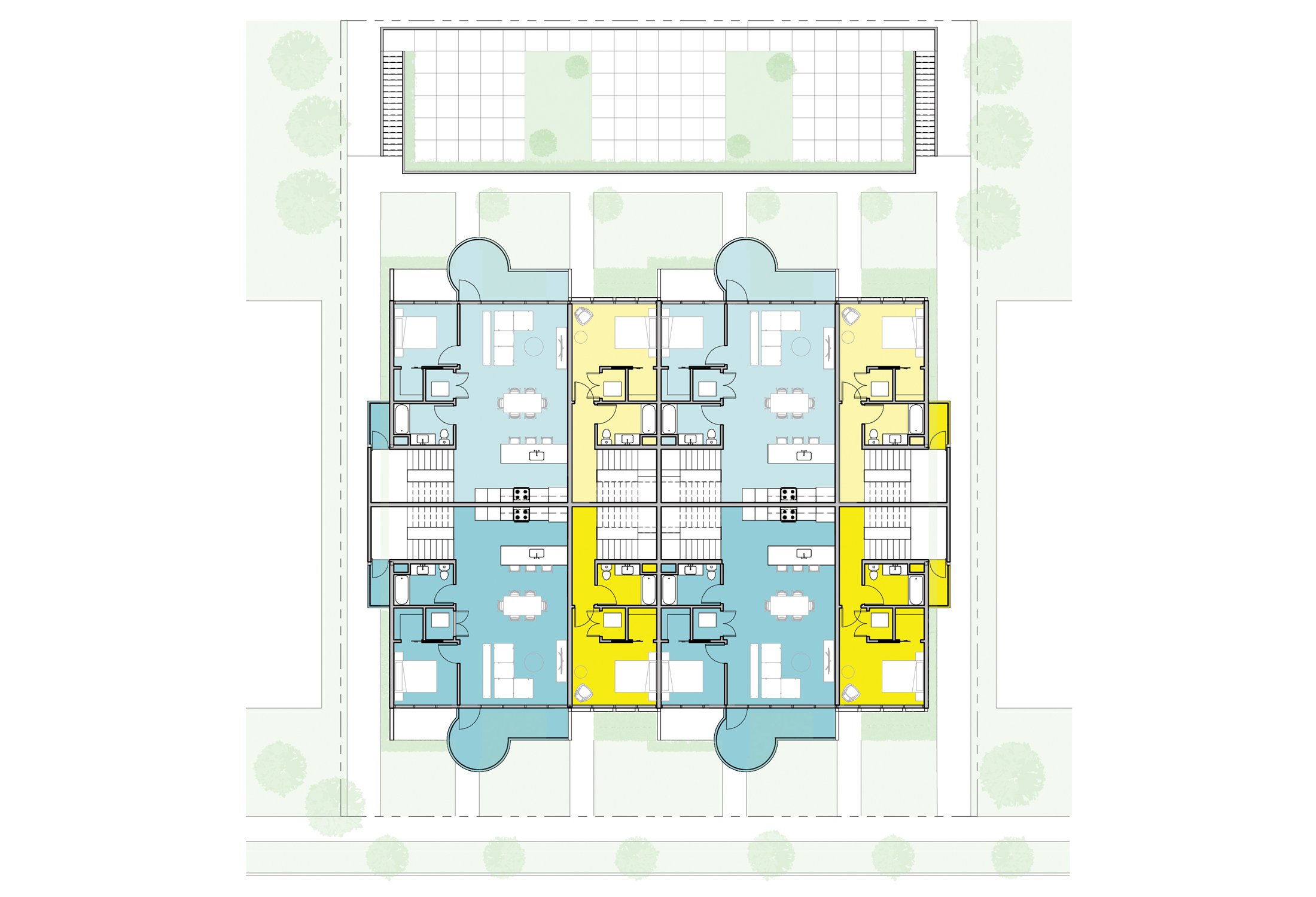
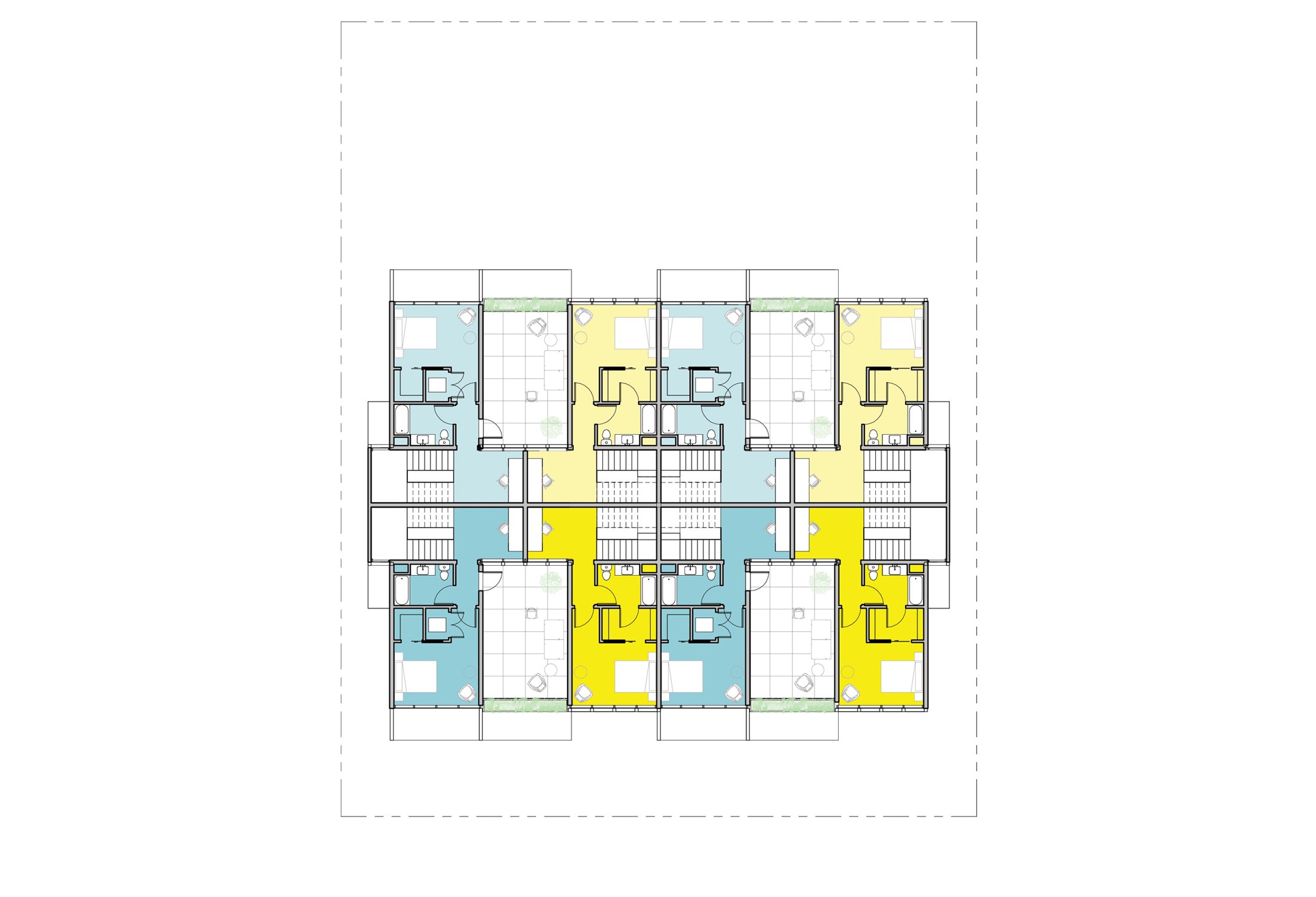
With natural light and outdoor green space, it is biophilic design at its most effective. Generous living/dining/kitchen spaces afford every family a place to share, while vertical separation from bedrooms, bathrooms, and studies allow for privacy. Taken together, this rowhouse design creates the perfect space to allow families to thrive.








