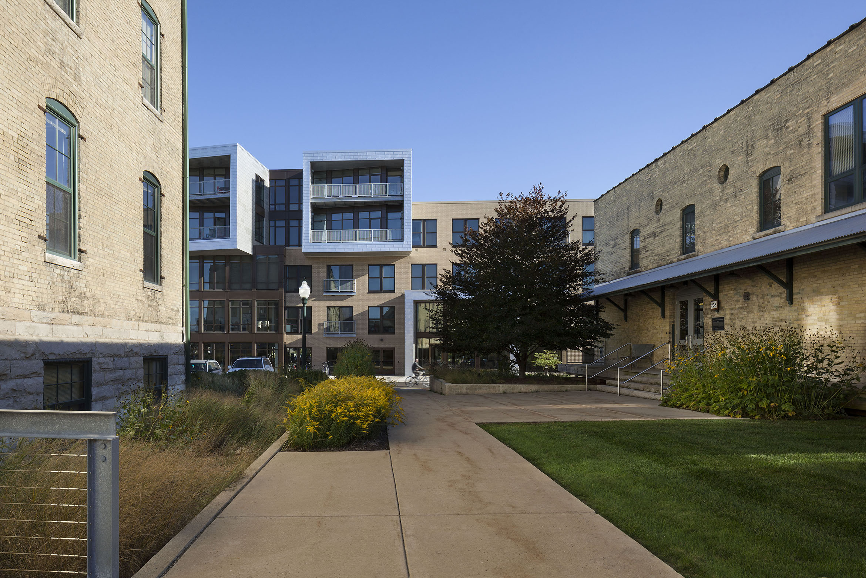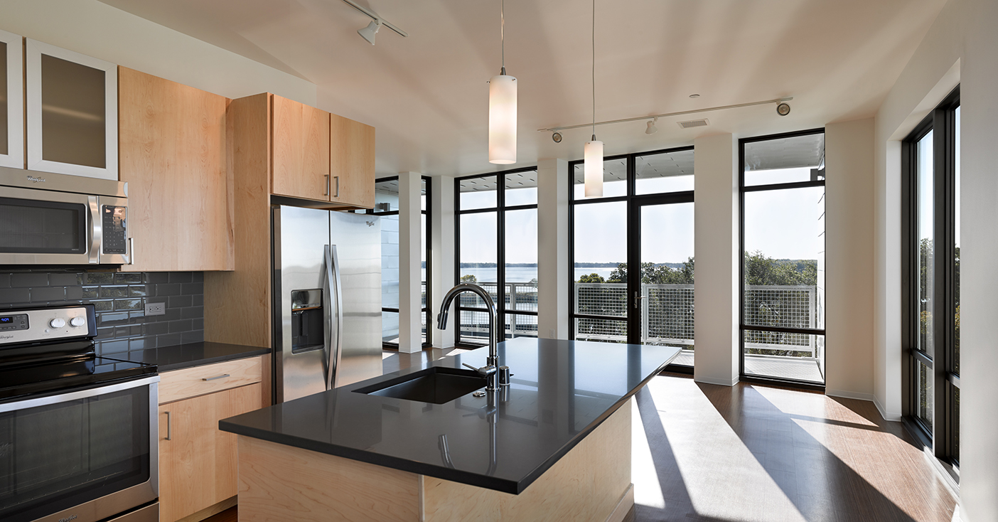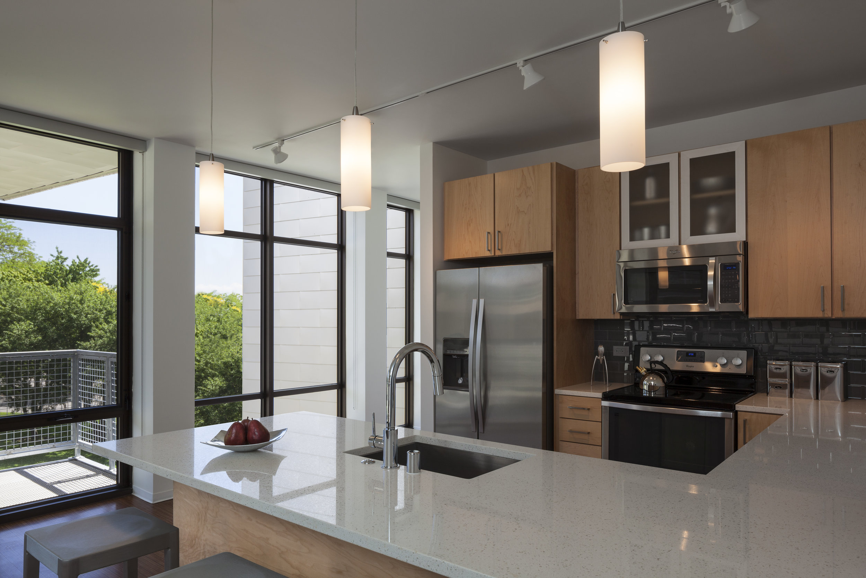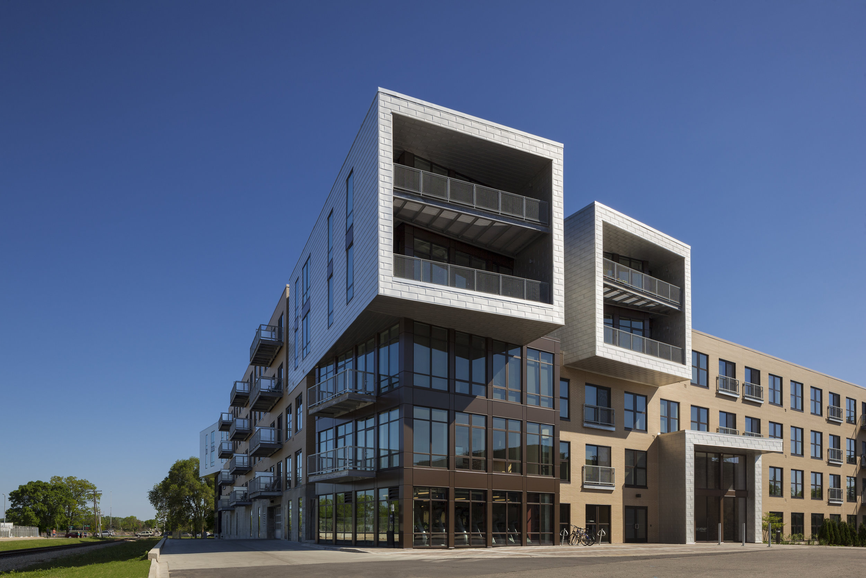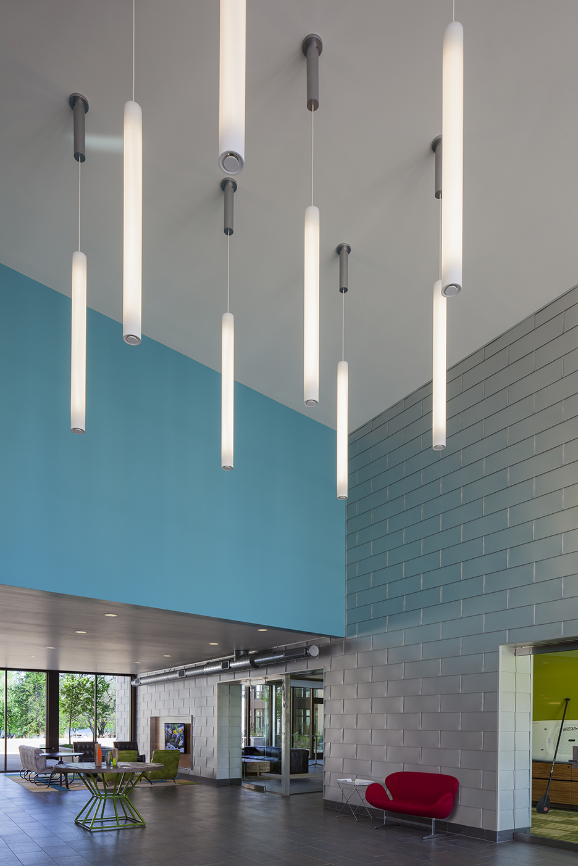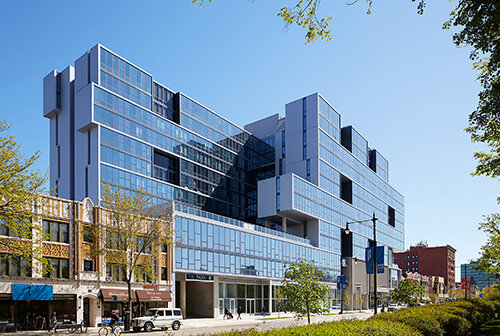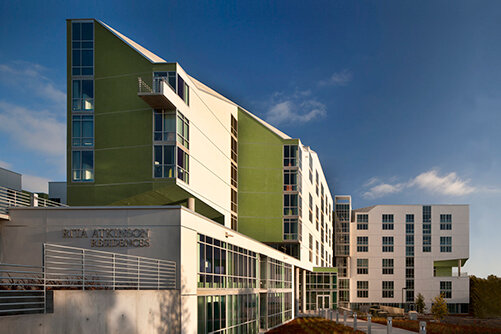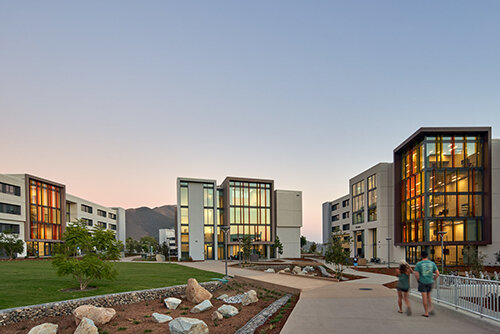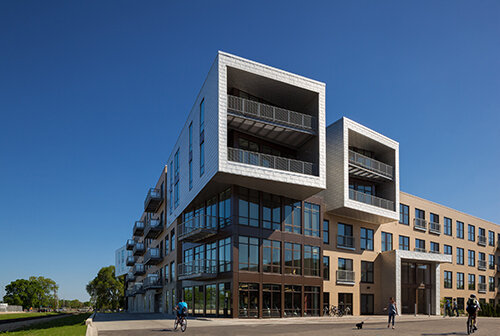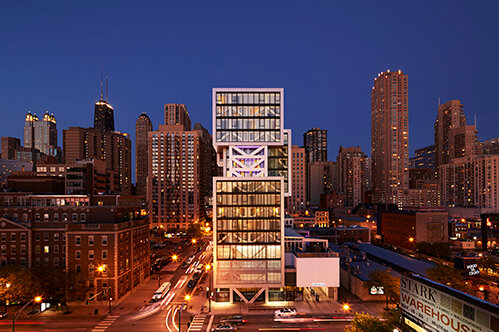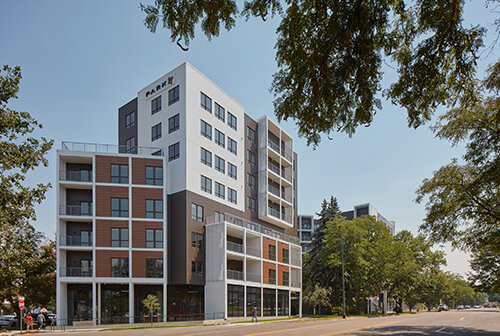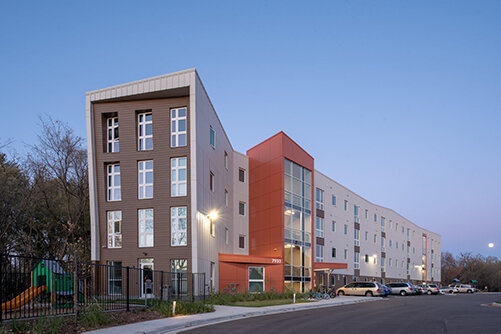Seven27 Apartments
The site was a witness to Madison’s industrial past, where railroad right-of-ways ran along the shoreline of Lake Monona. It was used as a service yard, adjacent to two long tobacco warehouses. In the master plan completed by Valerio Dewalt Train in 2000, the design took advantage of the views of the Lake and downtown with the prominent State Capitol Building and imagined an experience in tune with a city which values its urbanity as much as its strong connection to nature. The tobacco warehouses were preserved and converted into apartments by a preservation architect in 2008. Work by Valerio Dewalt Train began in 2011.
The context of the site suggested a “U” shaped building with a courtyard facing the lake. Taking a cue from the old warehouses, the basic forms of the building are walls of brick punctuated by large windows. At each corner, metal clad forms protrude; each form frames a view of the Lake, the Capitol or the nearby University of Wisconsin. The juxtaposition of the brick matrix, the metal sided forms and the glassy pavilions aligns with the way people think about their city.
Location
Madison, WI
Expertise
Architecture, Interior Design, Research, Master Planning
Other Services
Adaptive Reuse, Multi-family
Select Awards
Dynamic Multi-family Design Award, Mayor's Neighborhood Design Awards
Select Press
MultiFamily Executive
World Architecture News
Multi-Housing News
Dexigner
Photography
Barbara Karant
Mike Rebholz
Partners
Media-Objectives
Findorff
Pierce Engineers
Capitol Mechanical
Ken Saiki Design
USA Fire Protection
