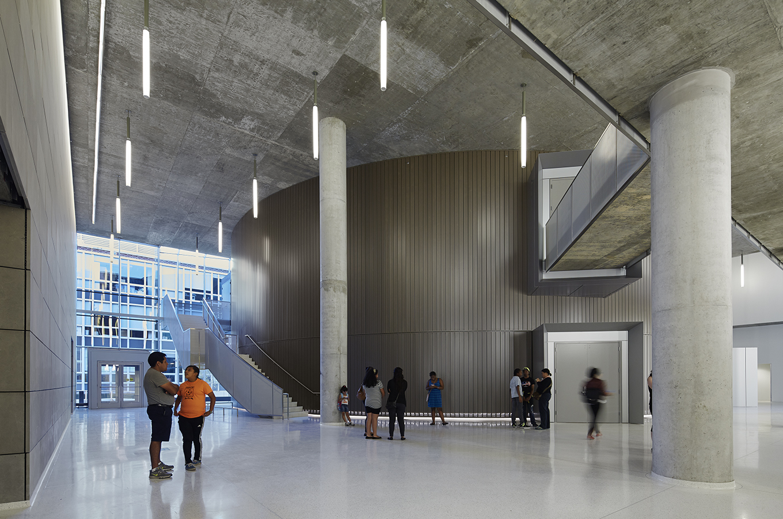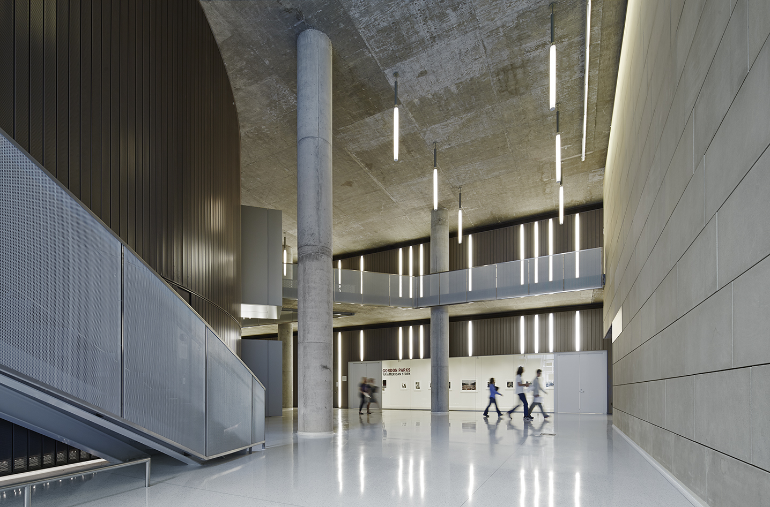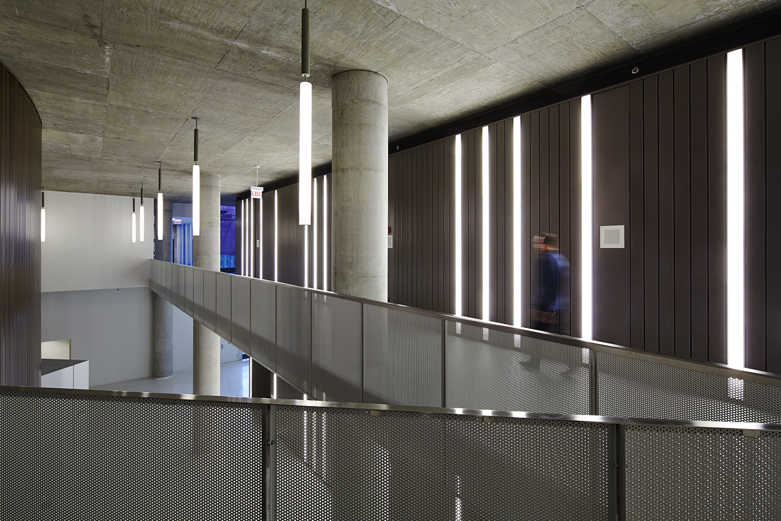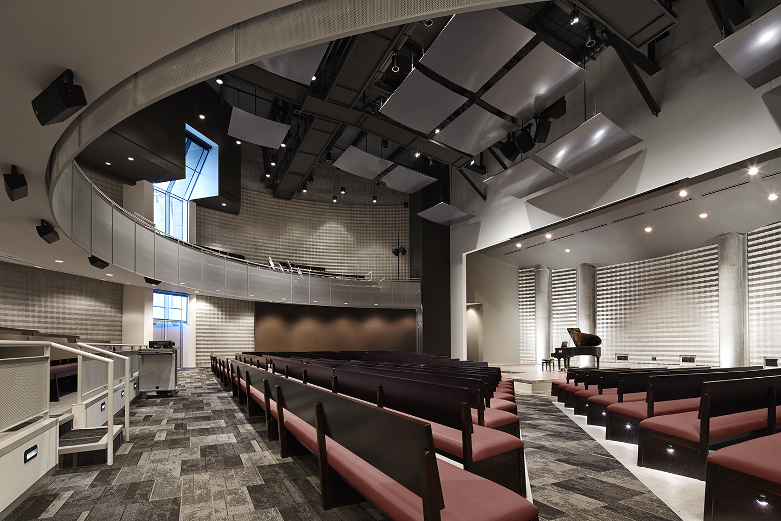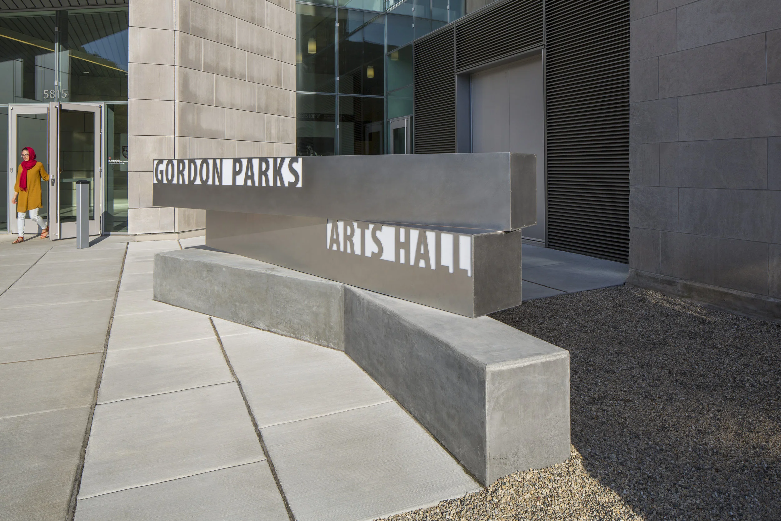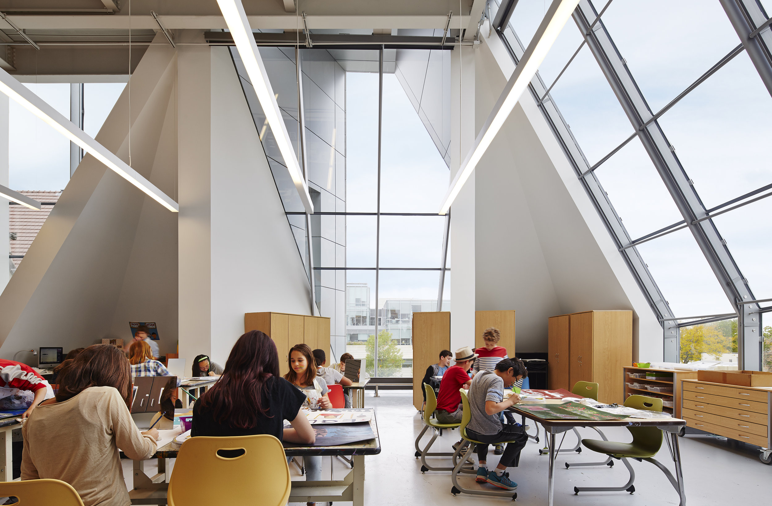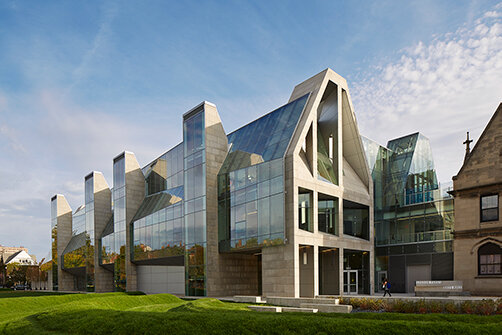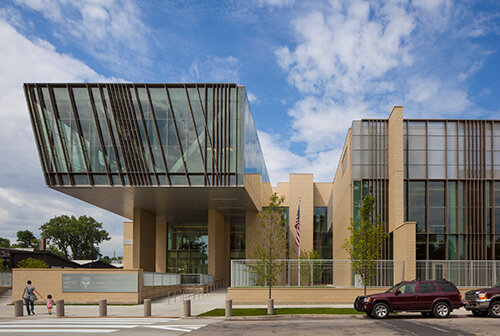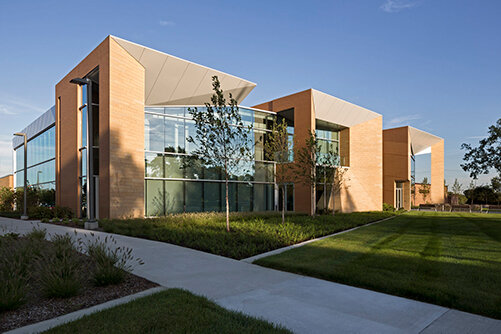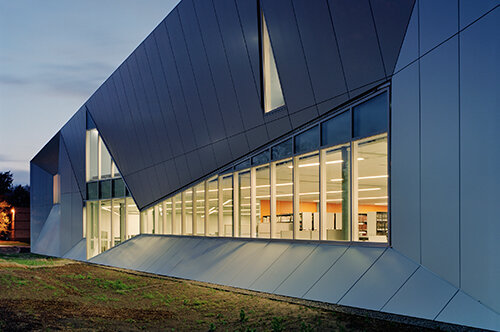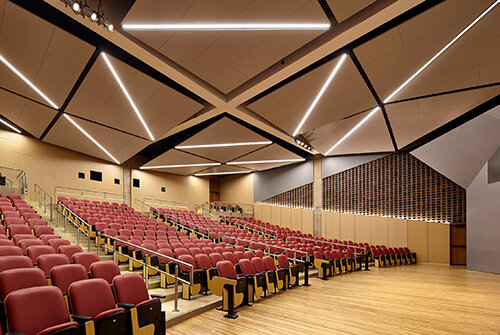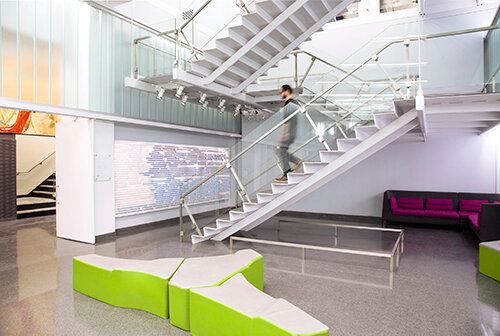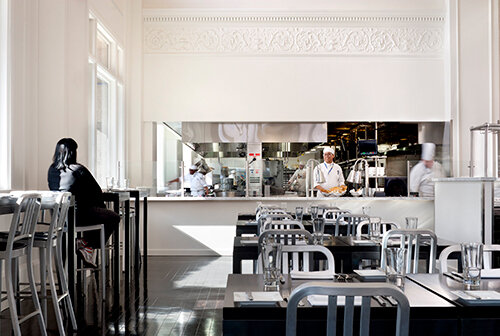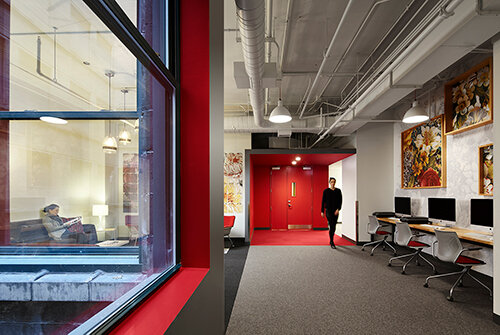University of Chicago Lab Schools
Gordon Parks Arts Hall
In 2007, the University of Chicago Laboratory Schools began one of the most ambitious and far-reaching expansions in their history. The project includes three phases - Earl Shapiro Hall, a new 120,000 SF building for nursery to the second grade; Gordon Parks Arts Hall, a new 80,000 SF arts hall addition; and the renovation of five existing buildings which range in date from 1903 to 1996.
Gordon Parks Arts Hall is positioned at the north end of the Lab School’s main campus. The new building serves the Middle School and High School arts program by providing spaces for music and performing arts education; including a 680-seat assembly hall.
The geometry of the design is a modernized extension of the historic Lab Schools’ gothic architecture with Belfield’s gabled roof reflected in the angular glass and stone facades of the Arts Wing. Floor to ceiling glass along the north façade wash the interior spaces in natural light, creating a seamless connection between the exterior and interior. Indiana limestone is used on the exterior to match the existing vernacular, while a glass curtain wall and ribbed metal panels are used to complement the existing building.
The Gordon Parks Arts Hall’s four solar chimneys provide verticality and height to the north facing folded glass façade. Extensive green roofs are planted at both the high and low roofs, providing views of natural vegetation from within the building.
Location
Chicago, IL
Expertise
Architecture, Interior Design, Experiential Design, Research, Master Planning, Sustainability
Other Services
Signage + Wayfinding
Select Awards
LEED Silver
Distinguished Building Award, AIA Chicago
American Architecture Award, The Chicago Athenaeum Museum
RED Award for Educational PK-12, IIDA Illinois
Honoree in Education, Interior Design Magazine Best of Year Awards
Finalist in Education and Special Mention in Halls, Architizer A+
Select Press
Architect's Newspaper
World Architecure News
Architect Magazine
Photography
Steve Hall
Barbara Karant
Partners
Media-Objectives
FGM Architects
Lend Lease
Rubinos & Mesia Engineers
ARUP
Primeria
HJ Kessler Associates
Environmental Designs International Inc.
Mikyoung Kim Design
Threshold Acoustics
Hugh Lighting Design
Carol Naughton & Associates
LCM Architects
