Come Home Initiative: Missing Middle Infill Housing Competition
Launched in 2019, the City of Chicago’s INVEST South/West community development initiative focuses over $2.2 billion in public and private funds to reactivate 12 commercial corridors in predominantly Black and Latinx neighborhoods that have long been underserved. This initial phase of investment serves as a catalyst for revitalization in some of Chicago’s most neglected communities on the South and West sides.
The Come Home initiative is an evolution of this effort and the second phase of investment with a focus on low density residential areas. In cooperation with the Chicago Architecture Center, the City of Chicago has invited 42 architecture firms to submit designs for “Missing Infill Housing” that will support these revitalized commercial corridors. Assigned to the “row housing” typology, VDT’s “Unexpected Home” is a robust design proposal that reinvents the way units interact with each other and the streetscape.
"We have been honored to participate in the Invest S/W initiative, since its inception. We have seen it evolve and spread design-excellence and investment across our great City. The Unexpected Home is the next iteration of innovation true to Chicago's character."
– Matt Gamache, Principal
Unexpected Home:
These diagrams illustrate how the blue T and yellow L shaped rowhouses interlock with a white clerestory bar bringing daylight into the stairs from above.
As we reinvest in Chicago’s South and West Sides we must do it in new and unexpected ways. It is unexpected to have eight 2,000-sf, three story rowhouses on four standard lots. It is also unexpected that each rowhouse include a generous 17’ X 32’ living, kitchen, dining space, with 3 Bedrooms, 3 baths, a study alcove, in-unit laundry, and one garage space.
To maximize density and access to light, the design interlocks “T” and “L” shaped rowhouses. The interlock creates generous living spaces for each. The “L’s” have 17’x28’ private gardens and the “T’s” have 17’x14’ gardens. The “T’s” also have large balconies on the second floor and 300-sf skydecks on the third.
Four homes face the street, while the other four face a wide rear yard. A generous 7’ wide passage on both sides allow residents to walk from street-side to the rear yard and back. A secure, shared outdoor deck is located above the garages, accessed by two stairs.
Construction is concrete block demising walls with 8” precast concrete plank floors and a concrete topping; the floor to floor height is 10’ – 6”. HVAC furnaces are located on the second floor with rooftop condensers. Window systems are economical aluminum storefront with operable hopper vents.
The unexpected outcome is a new modernist paradigm for light-filled urban rowhouses, places where families thrive.


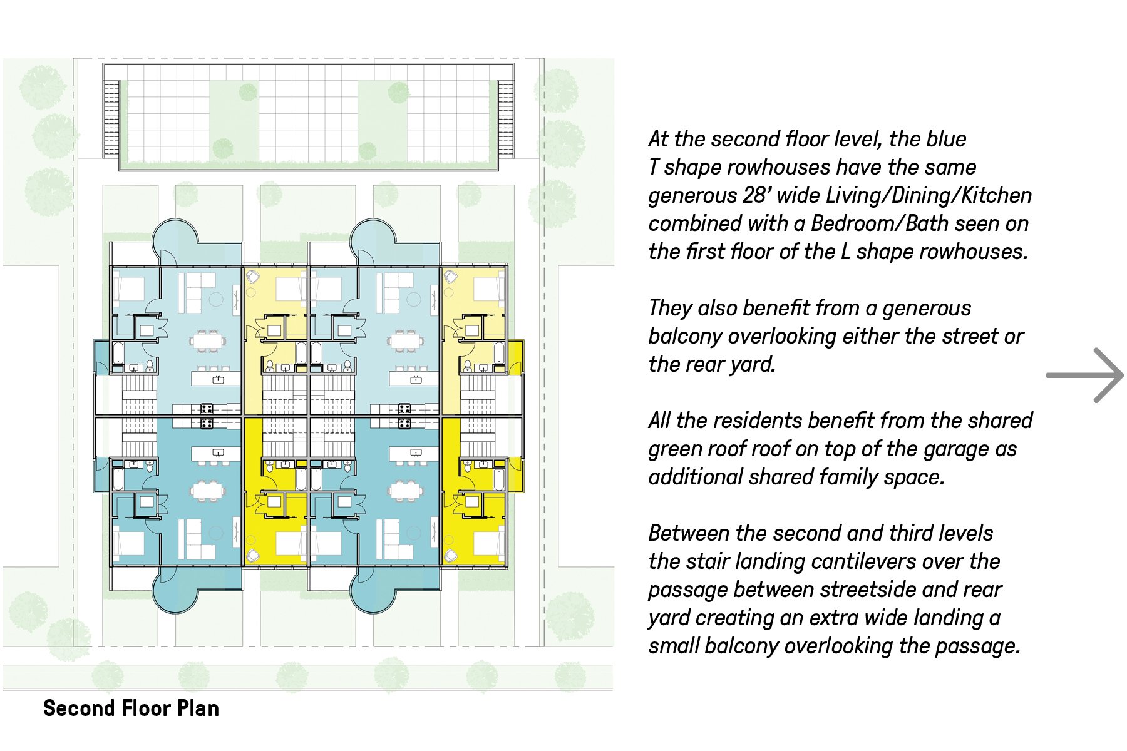
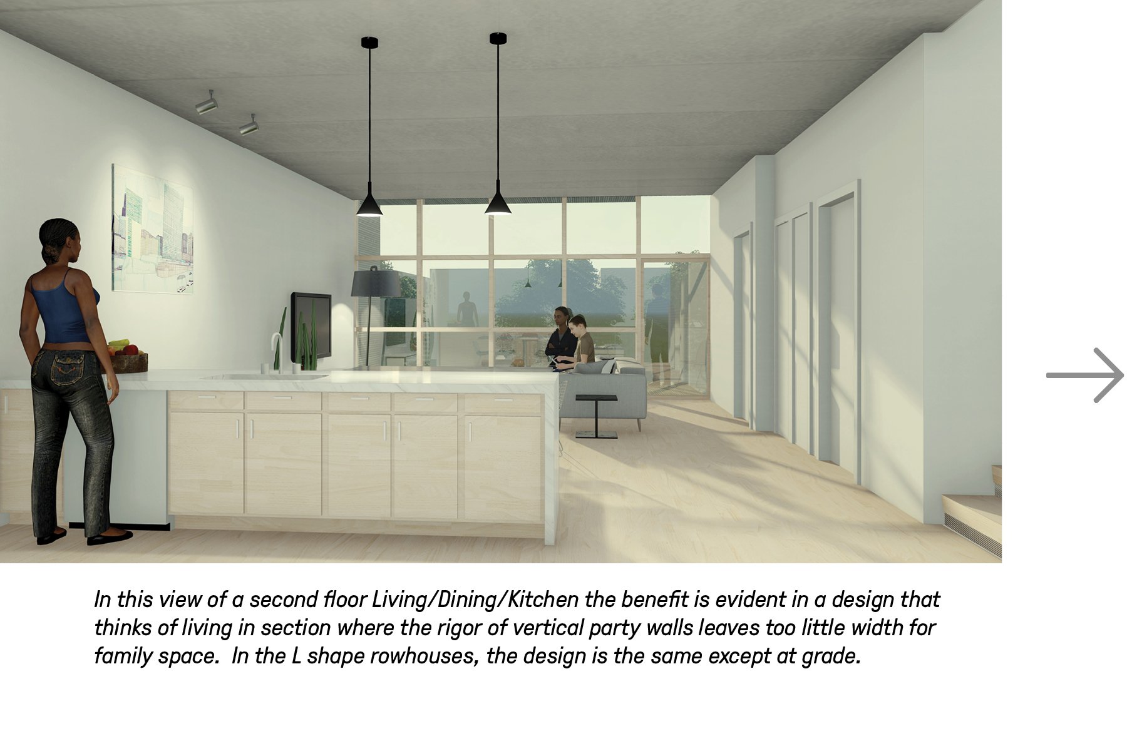
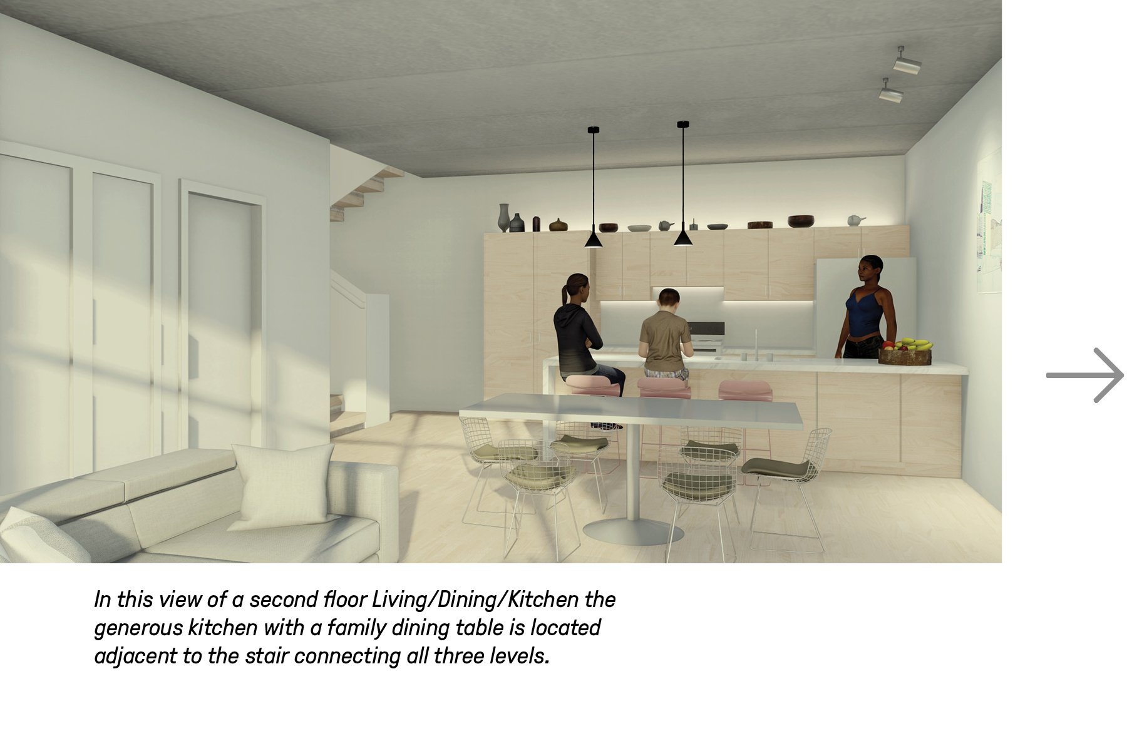
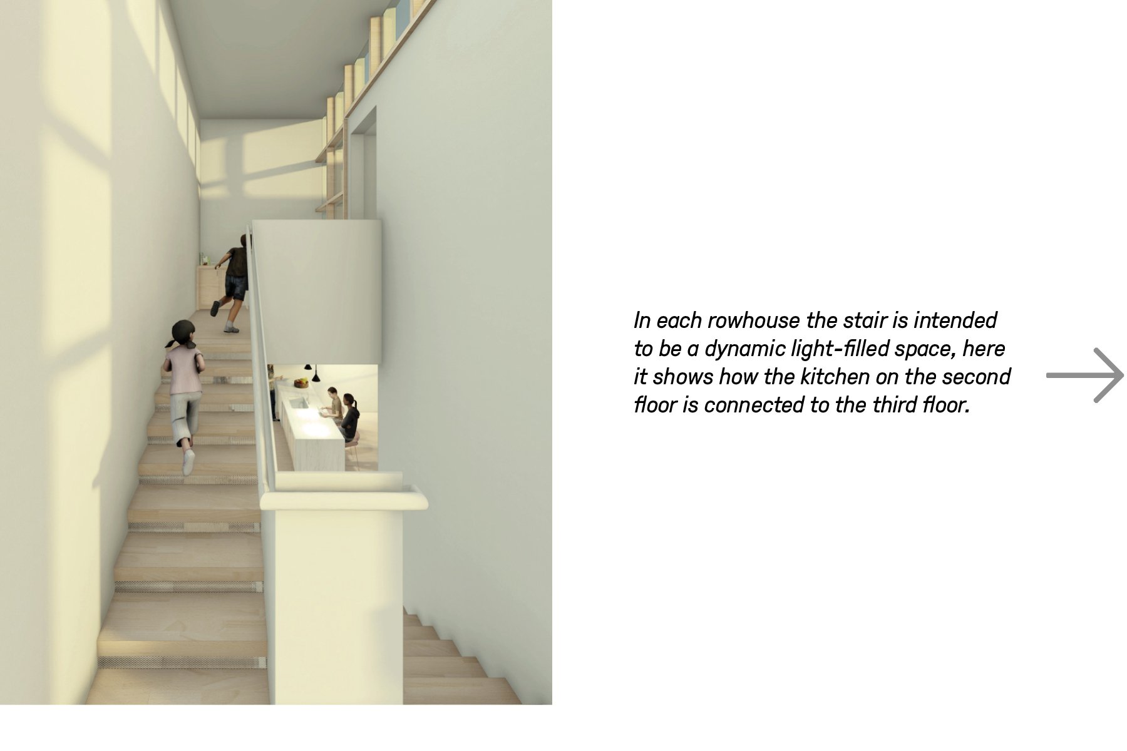
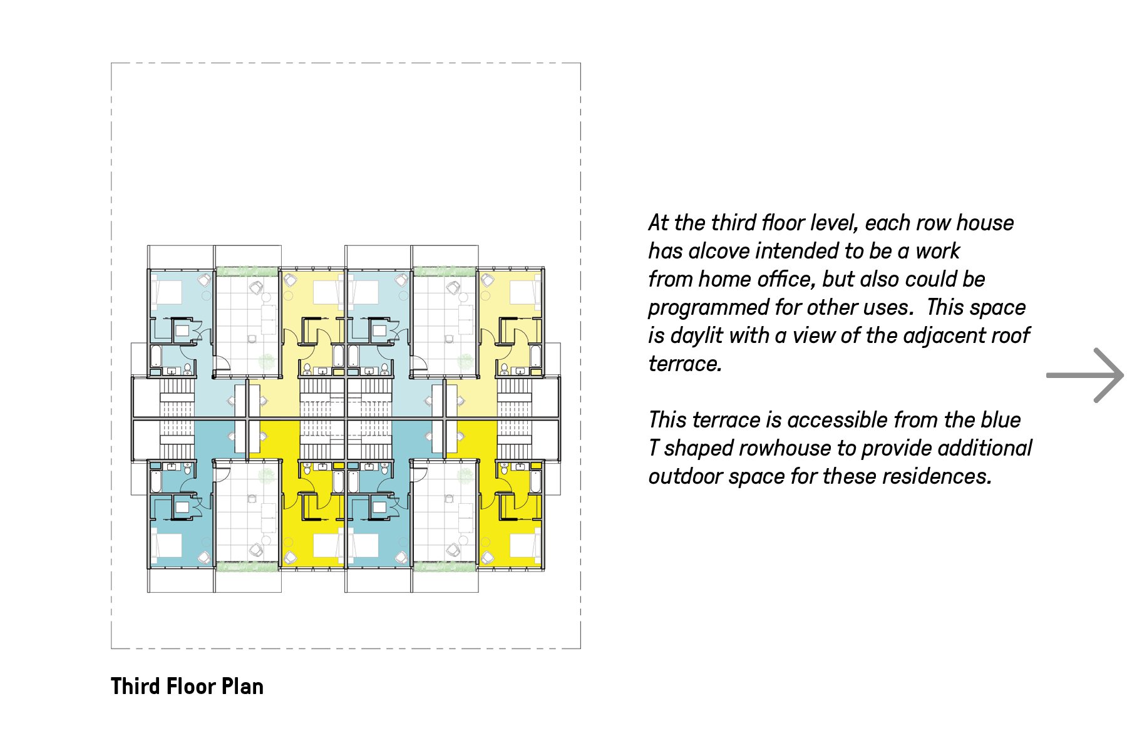
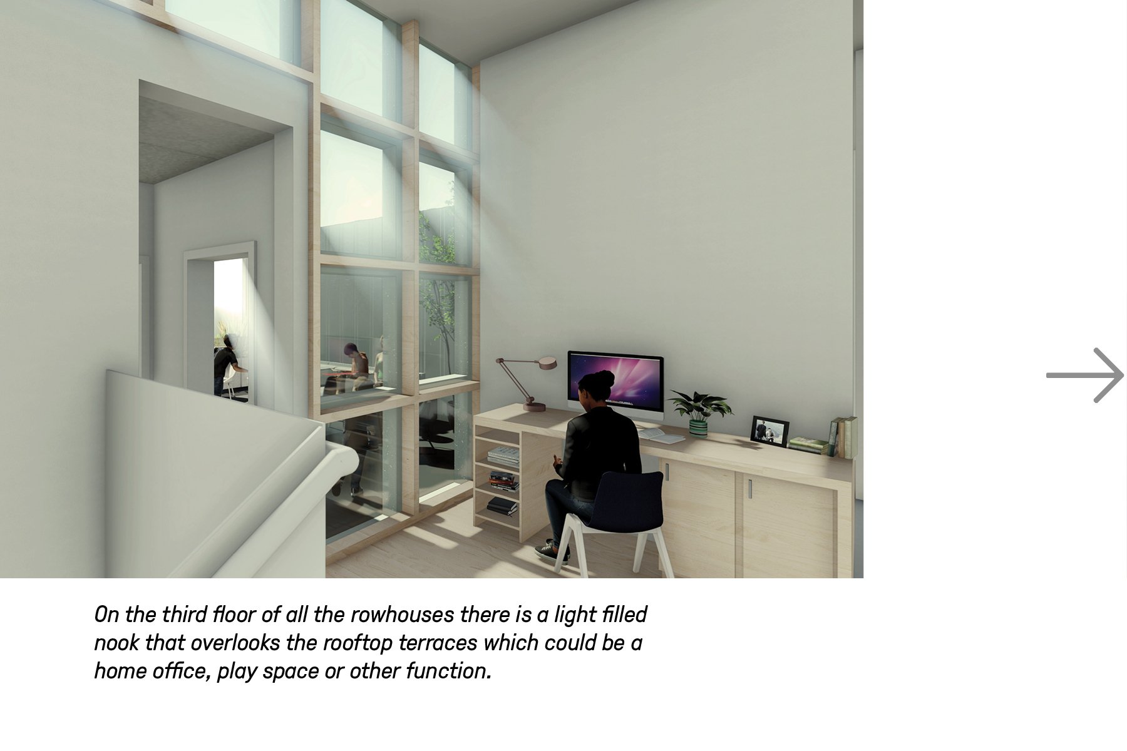
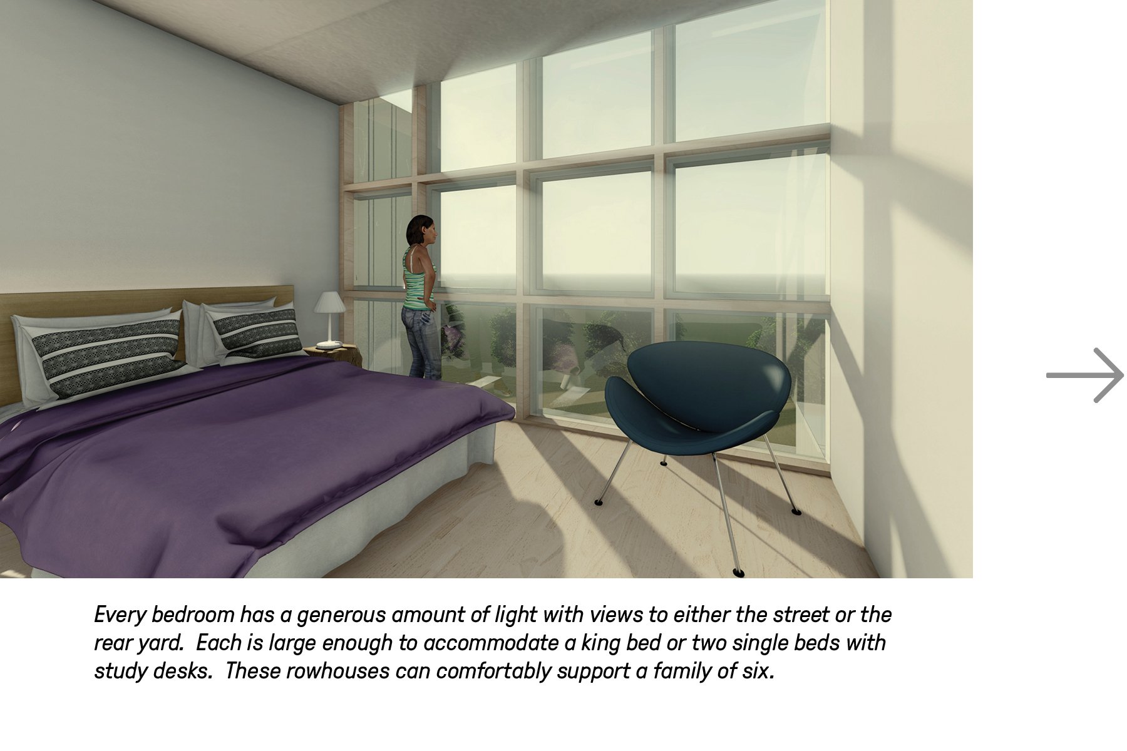
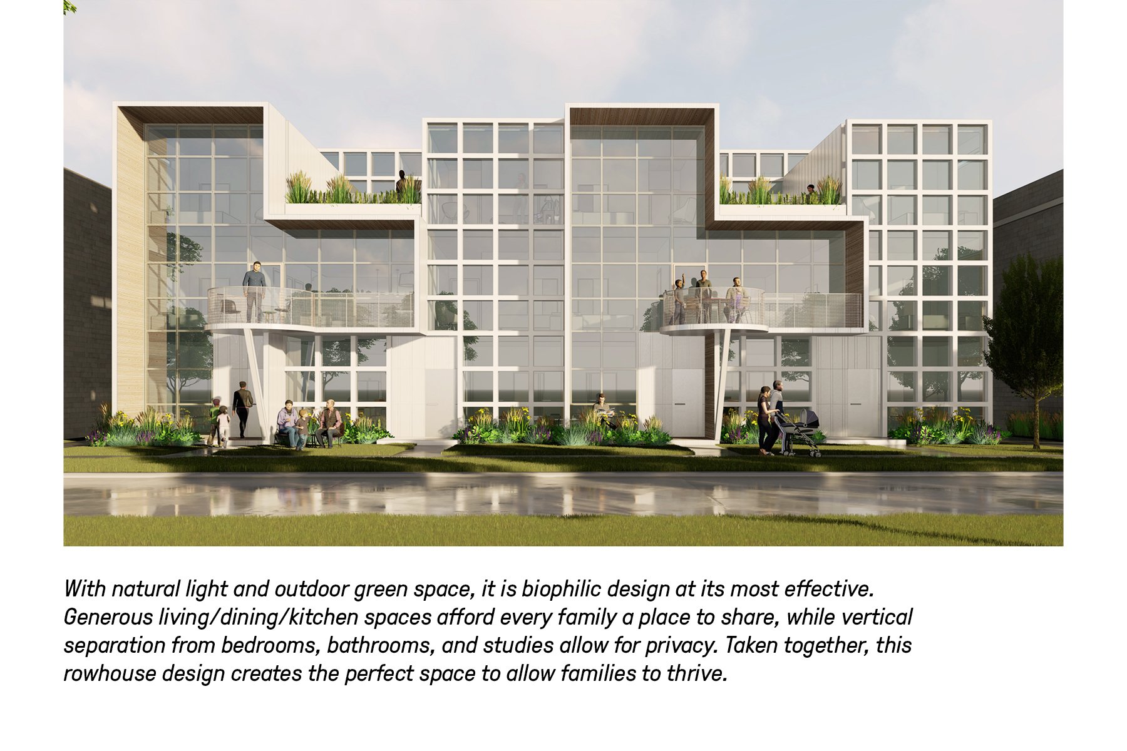
VDT Project Team:
Joe Valerio, Founding Principal
Matt Gamache, Design Principal
Max Gendler, Designer
Alexa Chmura, Marketing Manager






